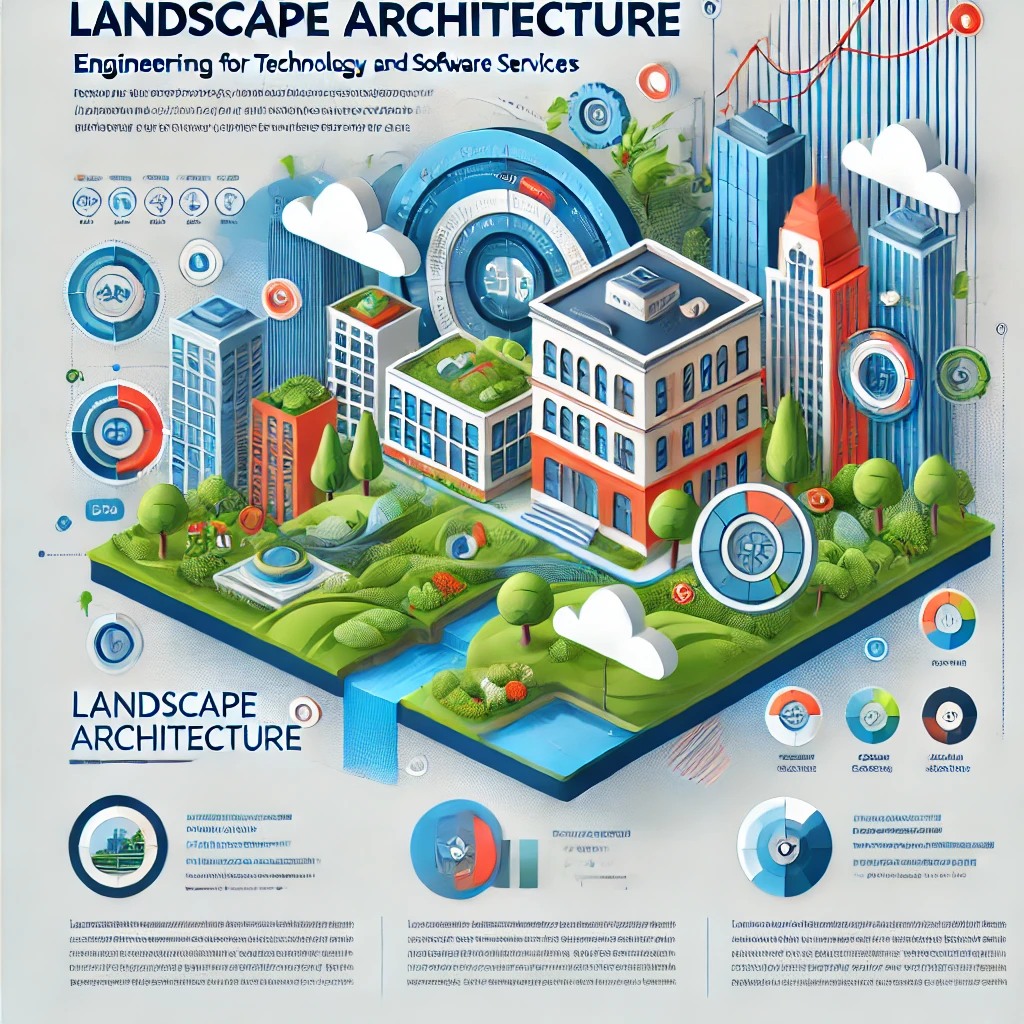
About Course
🌿 Landscape Architecture – Designing and Planning Outdoor Spaces
Course Code: 3016-ARC
Duration: 6 Weeks | 18 Training Hours
Level: Beginner to Intermediate
Format: Blended (In-Person or Online)
Language: Arabic (with optional English materials)
📘 Introduction
Landscape Architecture is the art and science of designing outdoor environments in a way that harmonizes aesthetics, functionality, and environmental sustainability.
This course is designed to equip participants with essential knowledge and practical skills in designing and coordinating outdoor spaces — from residential gardens to public parks and urban plazas.
Students will explore key design principles, natural and built elements, environmental considerations, and advanced digital tools used in professional landscape design workflows.
By the end of the course, learners will be capable of transforming raw outdoor spaces into visually engaging, functional, and ecologically responsive environments.
🧾 Course Description
This course introduces the fundamentals of landscape architecture and site planning, combining ecological awareness, aesthetic composition, and technical design tools. Participants will learn how to design sustainable, functional, and visually appealing outdoor spaces—ranging from small residential gardens to large-scale public parks—using both manual sketching and professional 3D software tools.
🎯 Course Objectives
By the end of the course, learners will:
✅ Understand the core principles of landscape design
✅ Analyze environmental and spatial constraints
✅ Integrate hardscape and softscape elements professionally
✅ Use CAD and 3D tools for visualizing outdoor spaces
✅ Complete and present real-world landscape projects
📚 Detailed Course Outline
🟢 Module 1: Introduction to Landscape Architecture
-
What is landscape architecture?
-
Historical evolution and its importance in urban and residential contexts
-
Types of outdoor projects: gardens, parks, plazas
🟢 Module 2: Principles of Outdoor Design
-
Balance, proportion, harmony, and spatial function
-
Site analysis: soil, topography, drainage, sun and wind orientation
-
Sustainable landscape planning & climate considerations
🟢 Module 3: Elements of Landscape Design
-
Planting Design: trees, shrubs, ground cover selection
-
Water Features: fountains, ponds, streams
-
Paving & Pathways: textures, patterns, materials
-
Outdoor Lighting: aesthetic and security roles
🟢 Module 4: Outdoor Space Planning
-
Functional space zoning (recreational, social, active areas)
-
Seating and gathering zones
-
Accessibility, user flow, and safety design considerations
-
Urban integration of green spaces
🟢 Module 5: Tools and Techniques
-
Introduction to AutoCAD, SketchUp, Lumion, and Photoshop
-
Hand sketching and concept drawings
-
Creating professional presentation boards
-
Mood boards, plant schedules, and site sections
🟢 Module 6: Applied Design Projects
-
Residential Garden Design
-
Public Park or Community Space Project
-
Group critiques, feedback sessions
-
Final Project Presentation and Submission
🎓 Target Audience
👷♂️ Junior architects and landscape designers
🎓 Architecture & landscape architecture students
🌱 Hobbyists interested in outdoor and garden design
💡 What You Will Learn
✅ Analyze and assess outdoor spaces effectively
✅ Create conceptual and technical landscape layouts
✅ Select plant materials based on climate and aesthetics
✅ Use digital tools to design and present landscape projects
✅ Apply sustainable practices in site planning
📦 Materials & Resources Provided
📘 Course handbook (Arabic & English versions)
💻 Software trials (SketchUp, Lumion, AutoCAD)
📊 Templates for zoning, planting schedules & layouts
📁 Digital assets: textures, 3D components, case studies
📽️ Video recordings of sessions (for online learners)
🎯 Expected Outcomes
🎨 Design and visualize outdoor spaces with creativity and functionality
🛠️ Gain proficiency in digital tools used in landscape architecture
🌍 Understand how to blend ecology, aesthetics, and usability in designs
📐 Present landscape concepts clearly to clients or juries
🧩 Deliver a complete, professional-grade landscape project
⏳ Time Frame
📅 6 Weeks
🕒 3 Hours/Week – Split between theory & practical
📍 Includes project consultation & feedback sessions
🧭 Instructions
To maximize the benefit from this course, please follow these guidelines:
🔹 Pre-Course Preparation:
-
It’s recommended (but not required) to have basic knowledge of design principles or familiarity with tools like AutoCAD or SketchUp.
-
Review a few landscape or garden design examples for initial visual inspiration.
🔹 During Training Sessions:
-
Attend all lectures and hands-on workshops actively.
-
Engage in group discussions and design critiques.
-
Bring your personal laptop to classes with necessary software installed (installation links and instructions will be shared in advance).
🔹 Assignments and Projects:
-
Two main design projects will be developed:
-
A residential garden project
-
A public park or community space project
-
-
Final project presentations should include:
-
Conceptual sketches
-
Design drawings
-
3D visualizations
-
Environmental analysis
-
🔹 Final Evaluation:
-
Based on concept development, design execution, software use, and quality of the final presentation.
Course Content
🏞️ Landscape Architecture – Designing and Planning Outdoor Spaces
Student Ratings & Reviews



