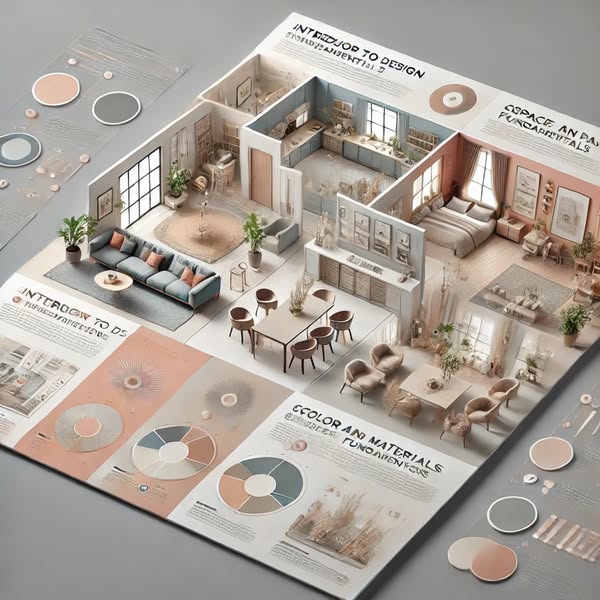
About Course
🛋️ Course Plan: Interior Design and Space Planning
Course Code: 3017-ARC
📘 Introduction
This course provides a comprehensive foundation in interior design and space planning, blending aesthetics with functionality. Participants will explore the evolution of interior design, learn the principles that govern visual harmony, and gain hands-on experience using industry-standard tools. The program emphasizes creative problem-solving, spatial analysis, and practical project execution for residential and commercial interiors.
📝 Course Description
“Interior Design and Space Planning” is a comprehensive course tailored for aspiring interior designers, architects, and design enthusiasts who want to master the art of creating functional and aesthetically pleasing spaces. The course bridges theory and practice, exploring foundational design principles, spatial analysis, lighting, color psychology, furniture layout, and sustainable material selection. Through hands-on projects and the use of industry-standard software like AutoCAD and SketchUp, learners will develop the skills needed to design both residential and commercial interiors with confidence and professionalism.
🎯 Objectives
-
Understand the historical context and fundamental principles of interior design
-
Analyze and optimize interior spaces for comfort, function, and aesthetics
-
Master the use of color, lighting, furniture, and materials
-
Develop digital and manual skills for presenting professional interior design projects
💼 Course Format
-
Duration: 6 weeks
-
Mode: Blended (In-person sessions + Online material)
-
Hours: 36 training hours (3 sessions per week, 2 hours each)
-
Assessment: Practical design projects + Final presentation
🧭 Course Outline (In Detail)
Module 1: Introduction to Interior Design
-
Definition and scope of interior design
-
Historical background and evolution
-
Key principles: balance, proportion, contrast, harmony
Module 2: Elements of Interior Design
-
Color Theory: Psychological impact and space perception
-
Lighting: Natural vs. artificial, mood, function, and aesthetics
-
Furniture: Selection, style matching, and spatial arrangement
-
Materials & Finishes: Surface treatments, texture, durability
Module 3: Space Planning Essentials
-
Functional space analysis
-
Ergonomics and user-centric layouts
-
Furniture zoning and circulation paths
-
Sustainable design and space reuse
Module 4: Tools and Techniques
-
Digital tools: AutoCAD, SketchUp, 3D visualization
-
Manual techniques: Hand sketching, schematic planning
-
Mood boards and client presentation skills
Module 5: Practical Projects
-
Residential Living Room Design
-
Office or Commercial Space Planning
-
Project critique and improvement sessions
-
Final project submission and professional presentation
🎓 Target Audience
-
Beginner interior designers and architecture students
-
Architects transitioning into interior design
-
Individuals interested in designing or improving interior spaces
📚 What You Will Learn
-
How to approach interior spaces with a designer’s mindset
-
Methods for creating balance between aesthetics and function
-
Skills to use digital tools to communicate design concepts
-
Real-world experience in developing and presenting complete interior projects
📦 Materials Included
-
Design templates and mood board samples
-
Access to tutorial videos for AutoCAD and SketchUp
-
Printable worksheets and client brief forms
-
Example project files and case studies
🏁 Course Outcomes
✅ Mastery of key principles in interior design and space optimization
✅ Practical knowledge of design tools and digital visualization
✅ Strong portfolio pieces through real-life design projects
✅ Confidence in presenting interior design concepts professionally
📌 Instruction
-
Delivery Mode: Blended learning (On-site workshops + Online learning modules)
-
Course Duration: 6 weeks
-
Weekly Sessions: 3 sessions per week (2 hours per session)
-
Language: English
-
Instructor Profile: Certified interior designer with extensive field experience in residential and commercial projects
-
Learning Style:
-
Instructor-led theoretical sessions
-
Interactive discussions and feedback rounds
-
Guided digital design tutorials
-
Independent hands-on projects
-
Final project critique and presentation
-
-
Assessment Criteria:
-
Active participation in class exercises
-
Quality and innovation in design projects
-
Final presentation with technical drawings, 3D visualizations, and conceptual justifications
-
Course Content
🛋️ Course Plan: Interior Design and Space Planning
Student Ratings & Reviews



